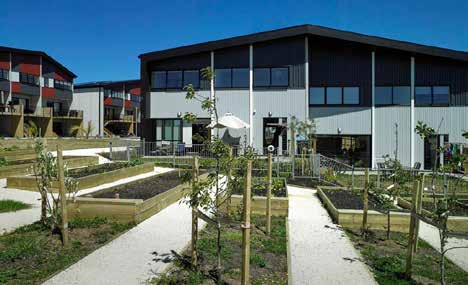Keen to future-proof your project? Find info and inspiration on how to build well-designed, resilient and sustainable buildings that generate strong liveability outcomes for our people, create a sense of place and identity for our communities, and meet the demands of our changing city.
Residential
-

Kotuitui II
Terraced housingKōtuitui Courtyards and Terraces are two rows of two and three level terraced housing located in Manukau.
-

Buckley terraces
Terraced housingGood terraced house development that creates an excellent edge to the street while accommodating the car via rear lane access.
-

Beaumont quarter
Terraced housingHigh density development in an Auckland central city environment that utilises a wide range of typologies.
-

Zero Energy house
Detached homeZero Energy house showcases passive solar design, low impact storm water design, low energy use building systems.
-

The Isaac
ApartmentsThe Isaac in Grey Lynn demonstrates that high density and high amenity can go hand in hand.
-

Cohaus
Terraced housing and apartmentsCohaus is a twenty-unit housing development in Grey Lynn.
Hoa hoa Māori Māori design
-

Tōia
Hoa hoa MāoriToia is a multi-purpose community facility located in central Otahuhu.
-

Te Oro
Hoa hoa MāoriTe Oro comprises of three two-storey pavilions linked by a naturally lit circulation space.
-

Te Wānanga
Hoa hoa MāoriTe Wānanga integrates public space with upgraded ferry infrastructure to revitalise the City Centre’s interface with Te Waitematā (Waitematā harbour).
-

Tuarua
Hoa hoa Māori/ Kāinga HouSuburban papakāinga / multi-generational housing solutions can be developed on suburban sites.
-

Tuakana/Teina
Hoa hoa Māori/ Kāinga HouThis design concept modifies a typical suburban site to create extended Māori intergenerational living, with enough housing for up to 8 family units.
-

Ukutoia
Hoa hoa Māori/ Kāinga HouUkutoia Kāinga Hou is a housing solution that enables Māori whanau to live and thrive together, as Māori.
-

Tuatahi
Hoa hoa Māori/ Kāinga HouThis papakainga example is situated on a typical large suburban site.
-

Kainga Tuatahi
Hoa hoa Māori30 townhouses, with a range of two, three and four bedroom configurations aituated in Ōrākei on Ngāti Whātua Ōrākei ancestral whenua.
-

Commercial Bay
Hoa hoa MāoriDemonstrating the value that meaningful engagement with Mana Whenua and application of the Te Aranga Māori design principles.
-

Toi o Tamaki - Auckland Art Gallery
Hoa hoa MāoriDemonstrating how Mana Whenua engagement can lead to unique, meaningful and beautiful design outcomes.
Public realm design
-

St Paul Street
A Tactical Urbanism Initiative (TUI)A Tactical Urbanism Initiative (TUI) design collaboration between AUT and Auckland Council to improve the street, making it better and safer.
-

Lorne Street
A Tactical Urbanism Initiative (TUI)A Tactical Urbanism Initiative (TUI) place-making and traffic-calming collaboration to enable Library activities to spill out into the street.
-

Elliott Street
A Tactical Urbanism Initiative (TUI)A Tactical Urbanism Initiative (TUI) project designed to support the local food and beverage businesses on Elliott Street.
-

Shortland Street and the Polka Dot Projects
Tactical Urbanism Initiative (TUI)A Tactical Urbanism initiative (TUI) for Shortland Street.
-

Waihorotiu Queen Street
Tactical Urbanism Initiative (TUI)The evolution of Queen Street from a traffic corridor to a vibrant city destination.


