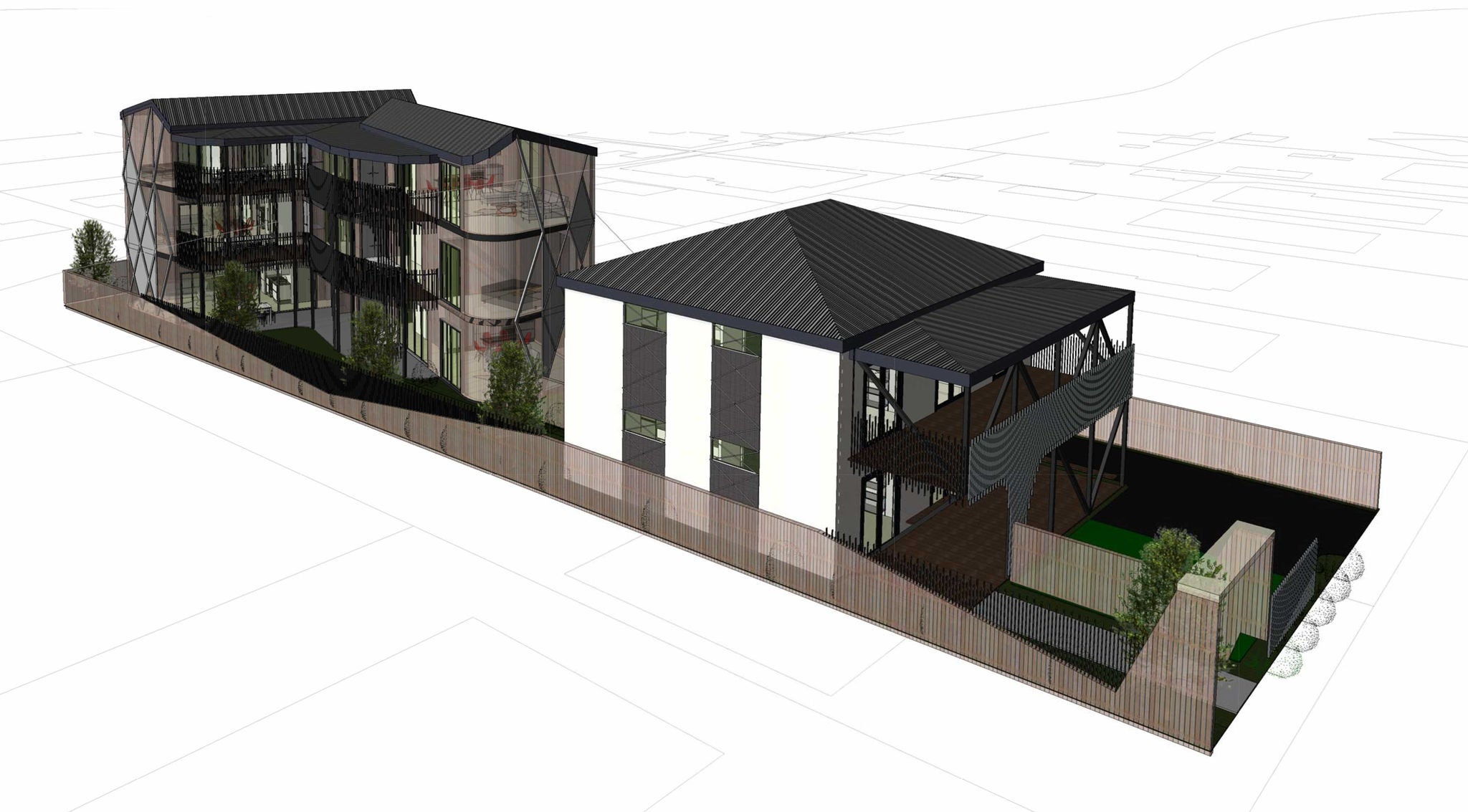This design concept modifies a typical suburban site to create extended Māori intergenerational living, with enough housing for up to 8 family units.
Tuakana/Teina Kāinga Hou
Created for a typical suburban site, the design expands an existing whare at the front of the site and adds a new three-storied building in the rear yard. This new building uses modular floor plates to create flexible homes that can be reconfigured to match the evolving needs of whanau.
The architects have re-imagined a traditional Tuakana/Teina relationship as the basis for design, with the spatial and built relationships reflecting this concept. Fully accessible units are provided at ground level, accommodating older or less physically able members of the whanau. A range of flexible unit sizes support changing whanua needs and facilitate long-term, intergenerational occupancy of the site.
