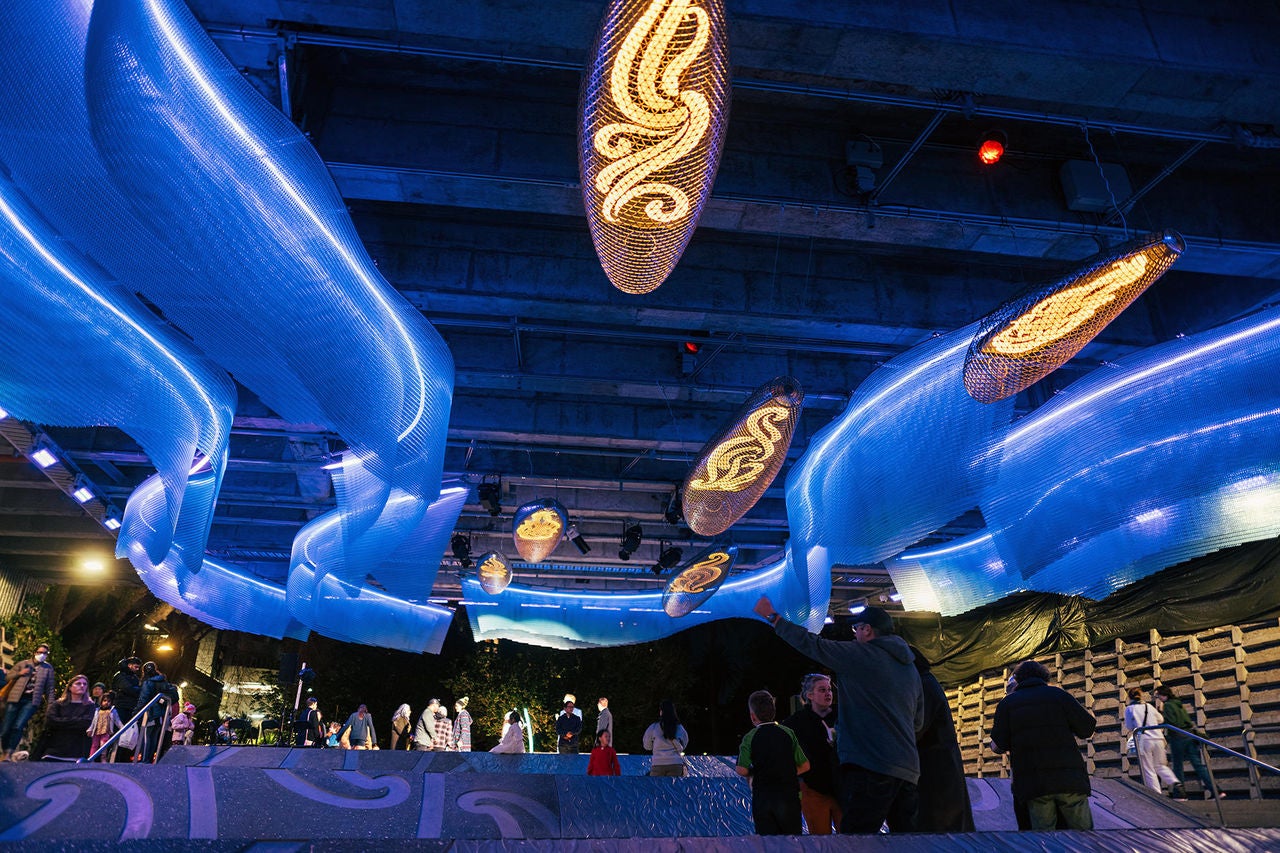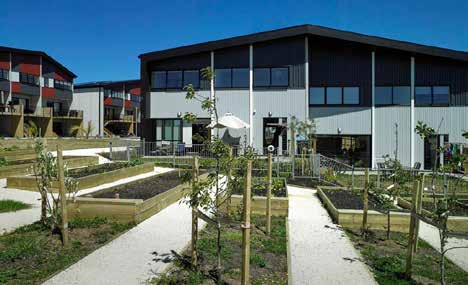E ngā mana, e ngā reo, e ngā karangaranga maha…
Hoahoa Māori Māori design
This is the world’s leading resource on Māori design where you’ll find insights, resources and examples of Māori design best practice. The bedrock of the guidance provided here is the seven outcomes-focused around the Te Aranga Principles. These principles express the thinking, input and tikanga of numerous iwi throughout Tāmaki Makaurau and beyond.
Ma te kōrero ka mōhio
Ma te mōhio ka mārama
Ma te mārama ka mātau
Ma te mātau ka ora ai tātou
By discussing, learning begins By learning, understanding follows
By understanding, knowledge acquired
By acquiring knowledge, we all prosper

-
Te Aranga Principles
The Te Aranga Principles were developed and refined by and with Mana Whenua over many years and have been tested on large scale public and private projects. Their purpose is to enable everyone who calls Tāmaki Makaurau home to connect to and deepen our ‘sense of place’.
-
Tāmaki Makaurau: Ngā Iwi Māori
Te Kaunihera o Tamaki Makaurau (Auckland Council) follows the guidance of the Office of Treaty Settlements and officially recognises 19 iwi/hapū as Tangata Whenua/Mana Whenua. Find out more about these iwi/hapu and see a map of their ancestral rohe here.
-
Māori housing resource
This section has been designed to share resources that will help you design and develop housing that allow Māori to live and thrive as Māori. It includes case studies of papakāinga built on whenua Māori as well as examples of innovative design thinking for developing urban Māori housing on land held in general title.
-
Māori design resources and entities
This page provides an up-to-date list of national and local government policies, strategies and toolkits relating to the delivery of Māori housing in Tāmaki Makaurau plus a list of Māori housing entities in our region.
-
Considering effects on Mana Whenua values in resource consents
The notes on this page will help you understand and interpret the Auckland Unitary Plan Mana Whenua provisions. This includes the rules that trigger the need to consider effects on mana whenua values.
Rangahau take hoahoa whaitua tūmataiti Māori Māori design case studies
-

Ukutoia Kāinga Hou
Ukutoia Kāinga Hou is a housing solution that enables Māori whanau to live and thrive together, as Māori.
-

Tuatahi Kāinga Hou
This papakainga example is situated on a typical large suburban site. A 4-5 bedroom home is located at the front of the site. The centre of the site is used as a communal outdoor area. To the rear of the outdoor area sits a bedsit and 4 bedroom home.
-

Tuarua Kāinga Hou
Suburban papakāinga / multi-generational housing solutions can be developed on suburban sites. Often they will be developed on freehold sites that have been in the family for many years and will focus on additional dwellings semi-connected to an existing whānau home.
-

Toiā
Toia is a multi-purpose community facility located in central Otahuhu. The facility features a library, swimming pools, recreation and training facilities, playgrounds, picnic areas, a café, a Citizen’s Advice Bureau and more.
-

Kainga Tuatahi
Situated in Ōrākei on Ngāti Whātua Ōrākei ancestral whenua, the development comprises 30 townhouses, with a range of two, three and four bedroom configurations.
-

Te Oro
Te Oro comprises of three two-storey pavilions linked by a naturally lit circulation space. The first pavilion houses two large dance studios and working areas. The second pavilion contains a double height 394 seat performance, digital editing suite and recording rooms. The final pavilion houses fine arts for jewellery making, whakairo and painting.
-

Te Wānanga
Te Wānanga is a generous new public space extending north from Quay Street between the Queens & Princes wharves. Te Wānanga integrates public space with upgraded ferry infrastructure to revitalise the City Centre’s interface with Te Waitematā (Waitematā harbour).
-

Tuakana/Teina
This design concept modifies a typical suburban site to create extended Māori intergenerational living, with enough housing for up to 8 family units.